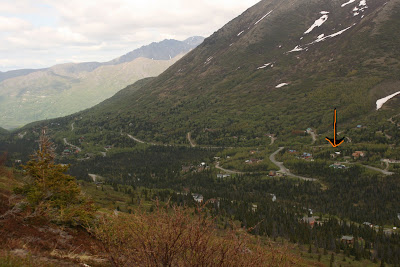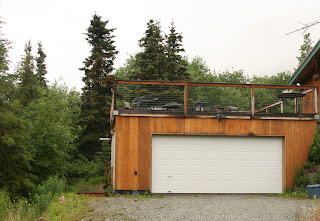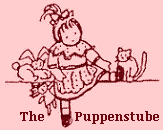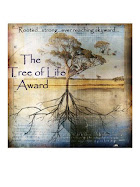 That's us under the arrow!
That's us under the arrow!These 2 pics were taken on a hike across the valley-this is the view of the end of the valley.

Our little house is warm, cozy, eclectic, inviting -a real "lived in" place full of the treasures that symbolize each of us and our lives together. But this house aint practical!!!! There's NO storage space -we got stuff stuffed in places you wouldn't imagine! I'm the type that hates to see stuff like food and other sundries lying around sticking out on shelves, cds and dvds stacked all over....I just want to see furniture, plants, and art. Our treasures! And we have no dinning room. We gave that to Lo. It's a cute tiny room..for NOW, but when she gets older? How are we gonna cram a twin sized bed in there? There's no closet or shelves! We have a big island in our kitchen where we eat, but as far as entertaining? That's a real pain in the ass. We LOVE havin friends over and can't wait to finally have a big dinning room and table to seat a bunch of folks in for feasts!
Believe me, I stand here knowing how fortunate we are to have this place...and I lOVE it! But it also drives me nuts!
We are planning to build an addition next summer. Two new floors above the garage. A dinning room/sitting room/pantry on the first and the second floor will be the new master bedroom (Walk-in closet here I come!!!!!!!!)-Dea will get our old one and Lo will move on up to Dea's old room. A little more space, less clutter, more of an opportunity to live eco friendly. We plan to design with passive solar heating and cooling in mind and add a wind turbine for power. Room to breathe....
I had always envisioned designing my own home one day and was looking forward to putting together some sketches of my ideas for this future addition. Here's a very basic idea I came up with for the addition:
 (HA! I'm so embarrassed!)
(HA! I'm so embarrassed!)Hello! NOT to scale!
However, I have no clue about the technicalities of architecture, engineering, and the like. All I can do is put down on paper what flows out of my right brain. So unfortunately, my sketches are completely specious. There are so many variables to take into consideration when building. Mainly, where is all the snow on the roof going to go? While I enjoyed expressing myself with the sketches, the guys looked at them and were like,"uhhhhhhh. No." Red faced and nose out of joint I took my damn base sketch and tucked it away. "The guys" meaning Huz and our neighbors, Darren and his son Levi. Levi had known about our plans for the addition and in March asked if he could help develop some blueprints for a CAD/mentorship class he was taking. We said "sure"! So he and Huz did some exploring and measurement taking and a few weeks later Levi presents his plans. Right after I sketched mine. They weren't like mine. At all. My sketches sucked but, oh, what was floating there in my head! But as Levis plans were explained I realized mine just weren't practical or logical. Those pesky variables and all.
Levi's plans have grown on me since then. Here is our humble abode(2 pics stuck together. DAMN I can't wait to get a wide angle lens. I could have backed up more but I'd have been in the brush and, well, you know, the bear and all...) and Levis plans underneath. Compare and contrast:


And I was kidding about the bear. Really, I didn't want to get my jammie bottoms wet.
 front and back of new addition
front and back of new addition side views
side viewsTo clarify, there will be a breezeway connecting the house to the addition.
Now that I understand his plans more and have come to terms with the fact the our existing house is already wacky enough, there just aren't that many ways we can build this addition! Levi's plans look..weird. But then again, this is ALASKA! The place of houses covered in ty-vec that go unfinished for decades. The land of the zainiest and most esthetically incorrect homes. The bastion of houses that had no place to go but UP so... the existing home is literally jacked up and the new first floor -and sometimes a second as well- is built underneath it. We call that architecture the "milk carton" look. So.. we'll have a madcap home- Levi's plans being the base of it all. Mind you , Levi is 17 and a junior in high school. As much as I always wanted to be the Ultimate Creator of my home, I also think it would be seriously cool and just..special... to use the plans developed by our 17 year old neighbor who we think is just such an awesome young man. And we're proud of his work.
The inside of the addition? I'M claiming that territory, man! I've already begun peeing on the deck, from which those two new floors will be erected!
















16 comments:
Oh, but I don't think it looks weird at all. It looks awesome! And it sounds like it will meet all of your requests. How exciting. :)
You have awe inspiring views too! Love it.
What amazing views! Unbelievable to me who lives in a crappy mediocure flat city!
Levi's plans look wonderful and I happen to love madcap house. They are much more interesting! How cool it would be for a 17 year old to have his plans used!
love it...the new plans look beautiful...and you crack me up with the comment about peeing on the deck to claim as your own...giggle :)
alaska is awesome when it comes to home construction...everyone is so unique!
Thanks Denise!
Anet, yeah as a tenn i think it would be pretty cool to look over next door and think,"I designed that!!!"
Hey Eluciq!!!!! I need to catch up with you guys on your blog!!! Hope all is well and that your travels are safe and FUN!!!!
How fun to design a house! I think weird houses have more character than the cookie-cutters I grew up in.
I hear you on all the crap piled around. We're in a tiny house right now, probably moving to a tiny apartment soon. Sigh.
I like houses with character so much more than seeing houses that look just the same.
Your neighbor did a nice job. It's amazing he's 17....I would never have thought someone that young could have come up with something so well thought out!
What an amazing landscape you live in.. breathtaking!!
I think your plans look cool, I like 'em!! ... coming from someone who lived in a house covered in tarpaper for 4 years in my old life and tyvec for 3 years in my now life...could only build when we got the money...
as far as homes go, I say.. go for it.. I always say that.. that's what we did.. I love a home with personality and individuality... and unique features. and when you are building your own, you always have the opportunity to sneak something in that the contractor guys won't go for... Love to see the finished building!! Good Luck!!
What a talented 17 year old neighbor you have! Your house is going to be amazing when it's all finished. I'm constantly dreaming about what I want to do with my house as well. I have a dungeon of a basement that I'd love to fix up. My son sleeps in a room that's not exactly a bedroom either, that he'll eventually grow out of (it's more of a stairway landing).
how incredibly awesome for you and your family. Having a small home myself I can relate to your extreme excitment. I love looking at your pics of Alaska - such a beautiful state.
I like your house as it is now alot. I also love: "The land of the zainiest and most esthetically incorrect homes."
~giggle~
wow! how exciting. i think it's incredible that there are still places left like where you live.
the new additions will be amazing. i'm excited for you.
i'm currently in the process of applying for a spousal visa so we can move to melbourne, aus where my husband's from. if all goes well we might be leaving japan in the next 3-4 months. that's unimportant though. what i'm really excited about is looking at homes on line in different areas of melbourne trying to get a feel for the area.
that's why i'm so excited for you. the idea of designing my own home thrills me to no end.
it sounds/looks like it will be a wonderful place to call home for you and your family.
and finally, thank you from my heart and soul for the arte y pico award, but most of all for the beautiful things you said about my blog. i am so touched.
I think Alaska must be the most beautiful place in the world to live, thanks for sharing this with us!
I am happy for you to have more space to live and create!
We are in the same boat as you as far as closet space is concerned. We have just one in the entire house. Then in complete disregard for much needed storage we opened Zoe's tiny room up and turned it into a balcony and gave her the "library" or office space. It has floor to ceiling book shelves and cupboards but giving them to her and all of her stuff left no place for incidentals like towels, sheets, and books.
Your plans look great! How lucky that you have Levi right next door!
We built our house just a couple of years ago. It was so much fun to plan a space exactly how we needed it--truly for us.
Those mountain views are pretty amazing.
Wow, being an avid rock climber, those mountain pictures just grab my soul. Your house is super cute and so picturesque...but I understand about space. I had a tiny two bedroom condo and a year and a half ago bought a big house...yeah its too big but it is absolute bliss! Love the look of your plans and am excited to keep up with any progress when you begin.
Hi, I don't have your email mail, but for the mosaics I use the following tool:
http://bighugelabs.com/flickr/mosaic.php
if you are having problems, send me an email to:
rainingsheep@yahoo.com and I can explain it further.
Post a Comment